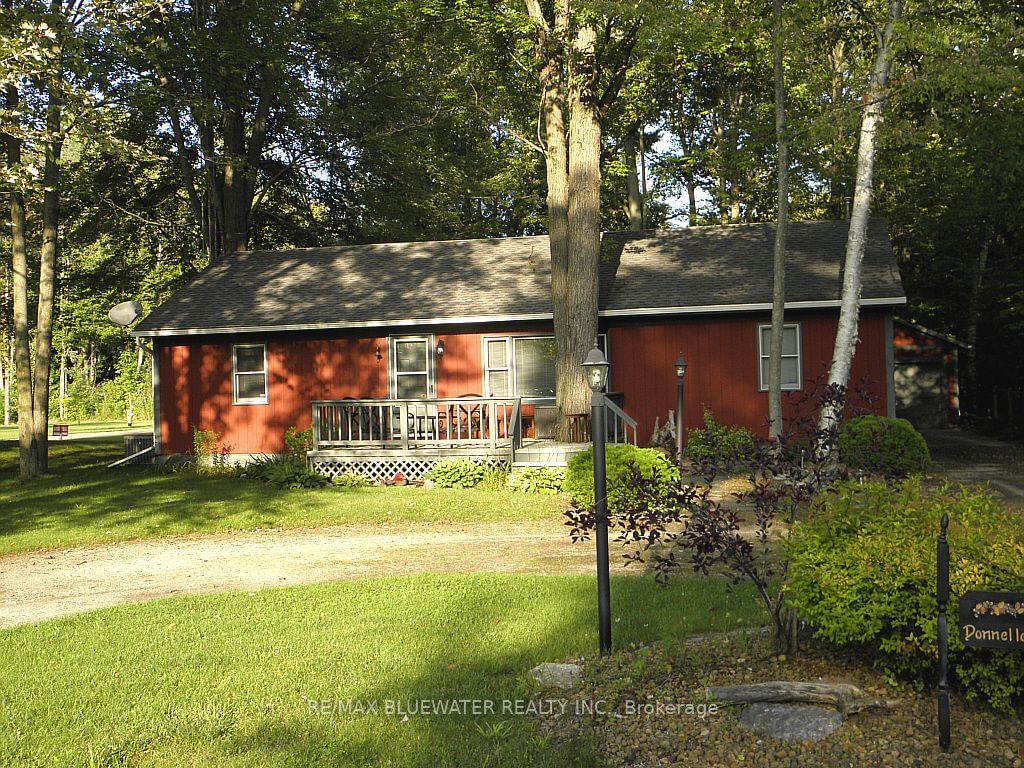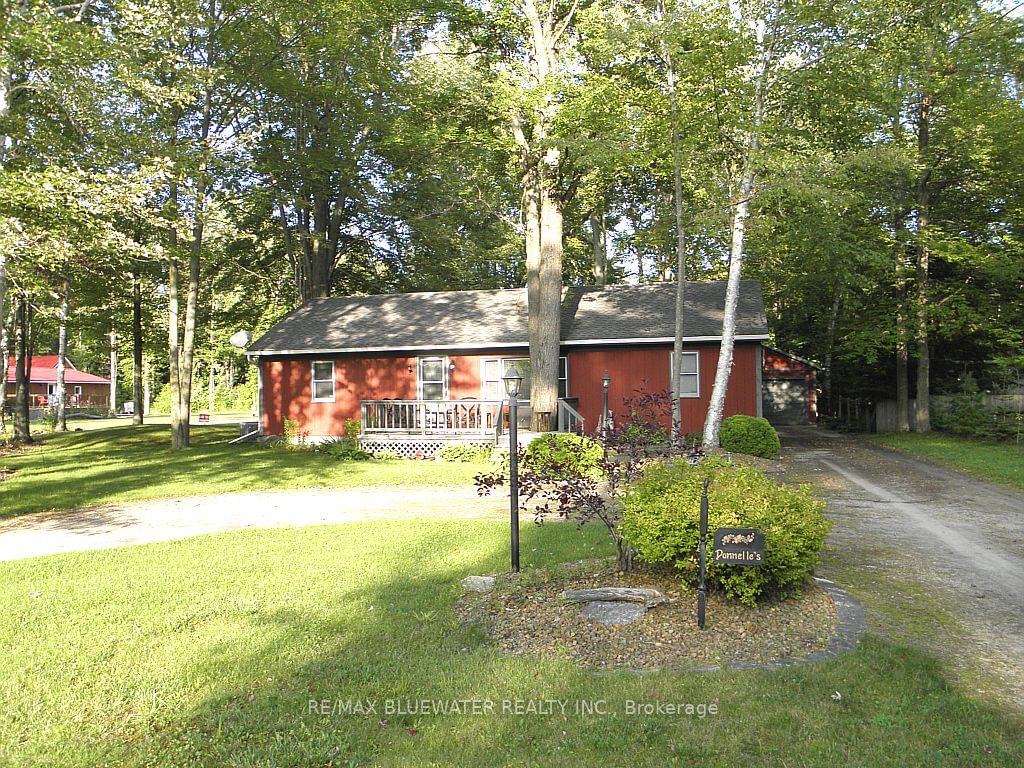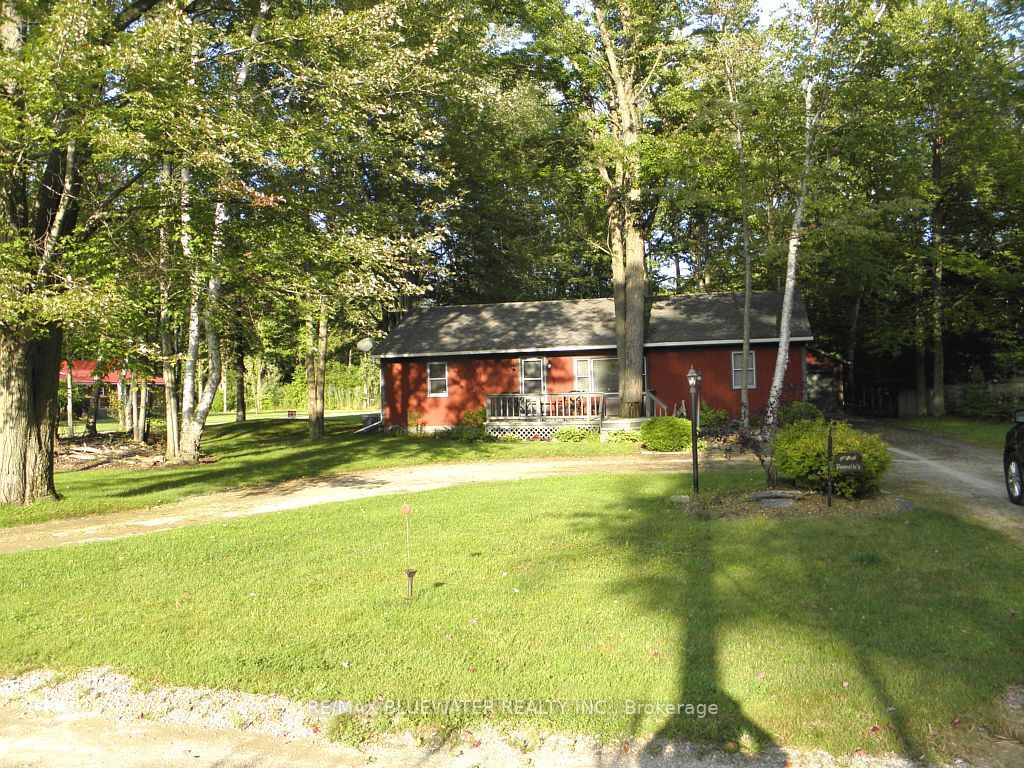Overview
-
Property Type
Detached, Bungalow
-
Bedrooms
3
-
Bathrooms
2
-
Basement
Crawl Space
-
Kitchen
1
-
Total Parking
9 (1 Detached Garage)
-
Lot Size
150x100 (Feet)
-
Taxes
$2,561.74 (2024)
-
Type
Freehold
Property description for 9598 Orchard Road, Lambton Shores, Kettle Point, N0N 1J1
Estimated price
Local Real Estate Price Trends
Active listings
Average Selling Price of a Detached
May 2025
$259,540
Last 3 Months
$86,513
Last 12 Months
$128,052
May 2024
$315,000
Last 3 Months LY
$294,967
Last 12 Months LY
$178,700
Change
Change
Change
How many days Detached takes to sell (DOM)
May 2025
65
Last 3 Months
22
Last 12 Months
22
May 2024
8
Last 3 Months LY
4
Last 12 Months LY
40
Change
Change
Change
Average Selling price
Mortgage Calculator
This data is for informational purposes only.
|
Mortgage Payment per month |
|
|
Principal Amount |
Interest |
|
Total Payable |
Amortization |
Closing Cost Calculator
This data is for informational purposes only.
* A down payment of less than 20% is permitted only for first-time home buyers purchasing their principal residence. The minimum down payment required is 5% for the portion of the purchase price up to $500,000, and 10% for the portion between $500,000 and $1,500,000. For properties priced over $1,500,000, a minimum down payment of 20% is required.
























